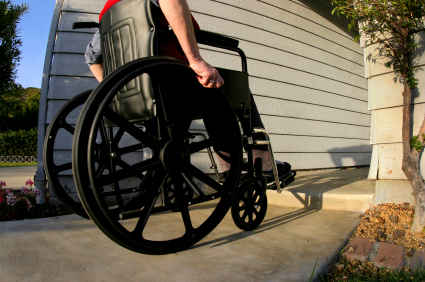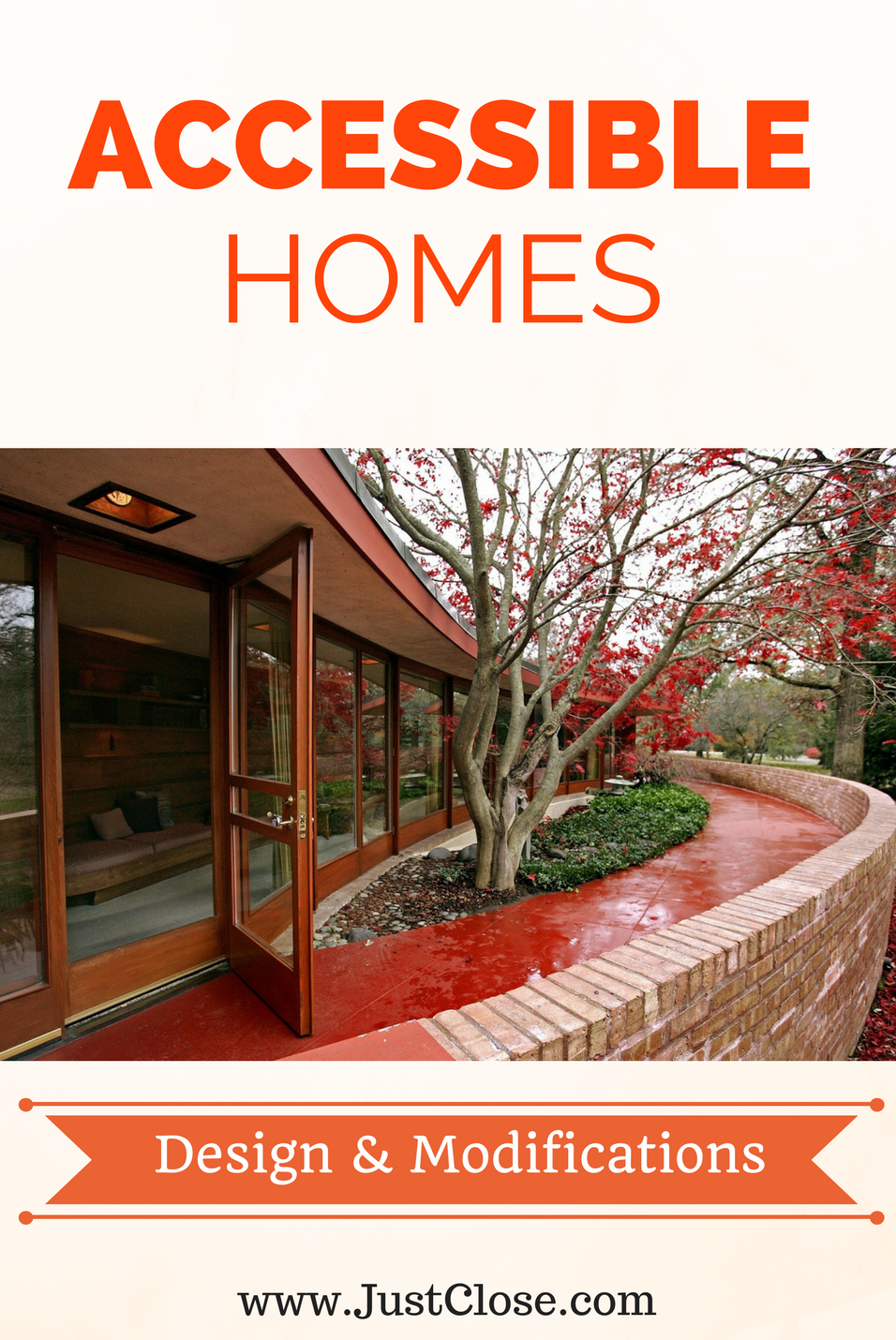Accessible home
These are designed to meet the needs of people requiring higher level access from the outset and usually designed and built with a specific person’s needs in mind. As we mature and grow older, getting around our home becomes more difficult. Adapting your home may become necessary. You can improve your lifestyle and the ability to live at home by making your home accessible with simple home modifications. You may also need to adapt your home if you or a family member has a disability. There is so much more to consider when making a home fully functional and accommodating for the elderly people  or ones with disabilities. Your home can become more accessible with a few minor home accessibility modifications. What distinguishes the accessible home is the fact that each design choice appears to be made with the conscious intention to make living easier, enter and move around without any obstacles, such as steps and narrow doors.
or ones with disabilities. Your home can become more accessible with a few minor home accessibility modifications. What distinguishes the accessible home is the fact that each design choice appears to be made with the conscious intention to make living easier, enter and move around without any obstacles, such as steps and narrow doors.
The following article gives ideas for accessible home design and home accessibility modifications for various areas and rooms of your home to make them wheelchair accessible and more accessible for the elderly and disabled people.
Kitchens
One area of the home that is most important to accommodate is the kitchen. The goal of accommodating a kitchen is to create a barrier-free design to give access to all people whether abled or disabled. Kitchen design should be based on the “work triangle” layout where the sink, fridge, and stove have a short walking distance between them. For an accessible kitchen, it’s ideal to have several work areas that can be accessed from a single position. It can be difficult for people in wheelchairs to use standard counters because of the cabinets below. Base cabinets under counter can be removed to provide access to the sink or work area. Sinks can be installed to allow wheelchair access. This will expose the plumbing pipes requiring covering with insulation or boxed in to prevent contact with sharp edges and burns by hot water pipes. If space is provided underneath, pipes should be covered with piping insulation in case the user has no sensation in their legs. A pull out or drop leaf shelf can be added for working space. Sliding shelves can be installed in lower cabinets. Electric receptacles, garbage disposal, and exhaust fan switches can be moved to the front of the counter or cabinet. Kneespace below cooktops enables wheelchair users to more closely approach and orient themselves to the cooking surface. Kneespace requirements are similar to those provided under the kitchen sink. For cooktops and stoves, an electric unit with a smooth ceramic surface allows cooking containers to be easily slid on and off burners in order to minimize spills. Install appliances lower. Side-hinged oven door, which opens the door to the side, will allow a seated cook to get closer to opening. A side-by-side refrigerator is best for the mobility impaired and wheelchair users.
Bathroom
Wheelchair users need larger bathrooms to allow for maneuvering. The bathroom can present many access challenges to people who use a wheelchair or need accommodations. Bathroom safety is one of the number one concerns in making a home accessible because more than 2/3 of emergency room visits are due to bathroom falls. The tub and shower are the most hazardous areas for young adults and most falls for elderly occur near the toilet.
A walk-in shower is ideal for people using a wheelchair, walker or for someone who is at risk for falls and can be used by everyone regardless of ability. This allows the person to ride a wheelchair into the shower easily. You can customize a wheelchair that is water resistant to help the person with easy entry and exit. A sliding door is perfect for such a shower since it requires less struggle and force to open and close.
If the bathroom comes with sinks, shower heads, taps, and other faucets, it is best to install them at a comfortable level. Sinks can be installed to allow wheelchair access. Vanity cabinets can be removed from below the sink. Have showerheads, soap holders, towel rods, and other amenities that are within reach for a person seated on a wheelchair or the bathroom seat. Install taps and faucets close to each other so that the person does not have to go to different corners of the bathroom to operate them.
With modern bathroom trends, you are able to get a toilet that is comfortable for the person you have in mind. To minimize the toilet seat struggle, simply establish the comfort zone of the person and get a toilet with comfortable measurements. They also come with safety bars on the side to help the person get on the seat comfortably.
Bathroom storage should accommodate an array of items. Wheelchair users’ storage needs may include extra medical equipment and disposable products. Consequently, bathrooms should include generous storage capacity.
Good lighting in the bathroom is important for safety. Using natural light as much as possible is ideal. Lower light switches so that someone in a wheelchair can access them.
Entryways and doorways
 For walkways, no obstructions or gratings should occur. A width of 4’ provides space for a wheelchair and a pedestrian to pass and also allows for a 90-degree turn of a wheelchair. However, a width of 5’ provides space for the passage of two wheelchairs and a 180-degree turn of a wheelchair.
For walkways, no obstructions or gratings should occur. A width of 4’ provides space for a wheelchair and a pedestrian to pass and also allows for a 90-degree turn of a wheelchair. However, a width of 5’ provides space for the passage of two wheelchairs and a 180-degree turn of a wheelchair.
Entrances should not include steps between the home’s interior and the outside porch. Entrances should be on-grade with a slip-resistant surface. Also, a drop-off area should be visible from the front door.
In order to accommodate a wheelchair, (a standard wheelchair is 24-27″ wide), doorways should be a minimum of 32″ wide. If the doorway is located in the typical hallway and requires turning a wheelchair, you’ll need a 36″ door. It can be difficult to open a swinging door  without a clear floor space (18-24″) on the pull side of the door. An alternative could be the installation of an automatic door opener.
without a clear floor space (18-24″) on the pull side of the door. An alternative could be the installation of an automatic door opener.
Doors can be widened for wheelchair and walker access by removing the existing door unit, relocating any light switches, widening the framed opening, installing a new wider door unit and repairing the flooring, if necessary.
Door knobs and locks are another major consideration in accessibility. Standard round door knobs and other types of handles which require grasping, twisting or pressure are often unmanageable for those who are unable to use their hands or who have diminished the strength and grasping ability. Ideally, standard mortise lock and knob sets should be replaced with lever-style handles. In those instances where knob and lock replacement is not possible, several manufacturers offer lever handles that fit over the existing knob.
Multi-floor accessibility
There are three common alternatives to provide access between floor levels. These are residential elevators, stair lifts, and inclined platform lifts. Straight staircases with resting places on the landing should be provided for those with mobility difficulties and who tire easily.
Residential elevators can provide wheelchair access to the second floor. Residential units vary in weight capacity, cab size, and cab configuration. Most manufacturers offer cabs that are large enough. A stair lift can be installed on a narrow stairway and the track can be configured for installation in most stairwells. The collapsed chair is typically stored at the bottom of the run until it is called for use. The inclined platform lift is an ideal accessibility solution for straight stairways at a home. It is designed to carry passengers up and down straight or curving stairways.
ADDITIONAL RESOURCES:
Seller Tips: Downsizing Tips for Seniors by Anita Clark
A smarter home is a more accessible home by cNet
12 Must-Haves for Aging in Place by Gillian Lazanik at HOUZZ

Great article for baby boomers